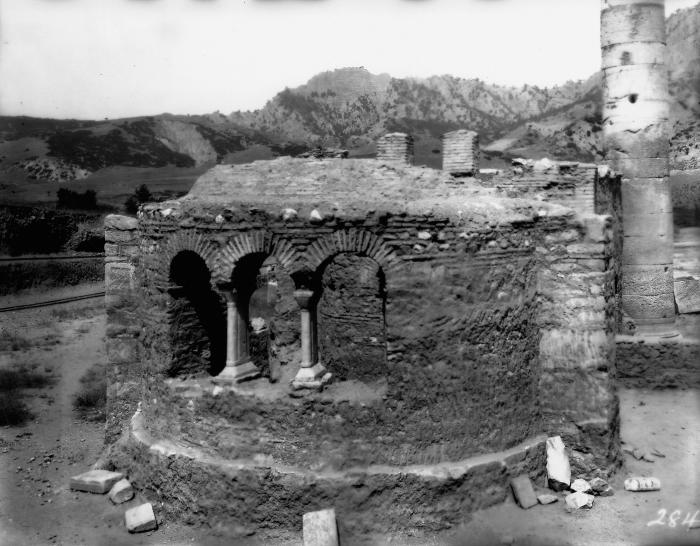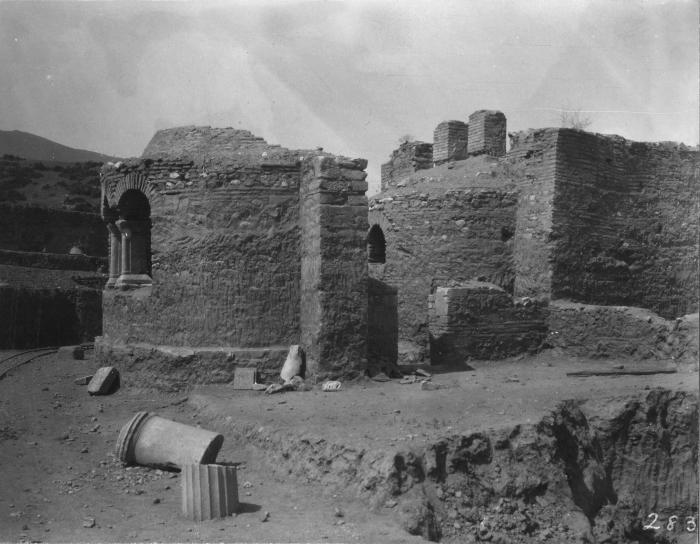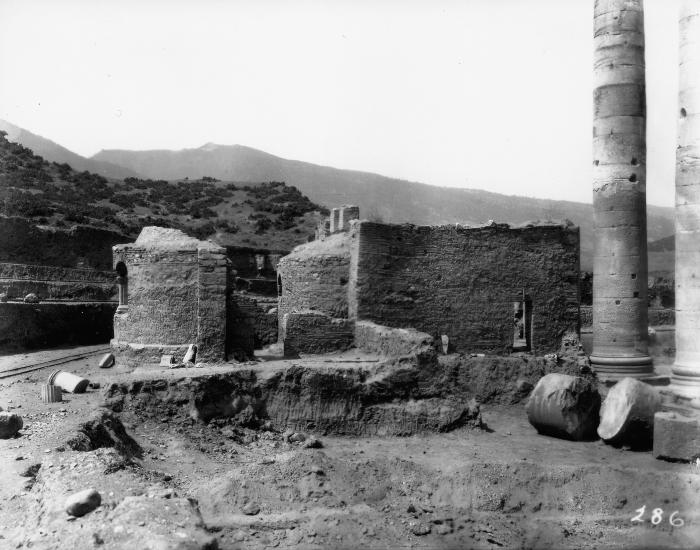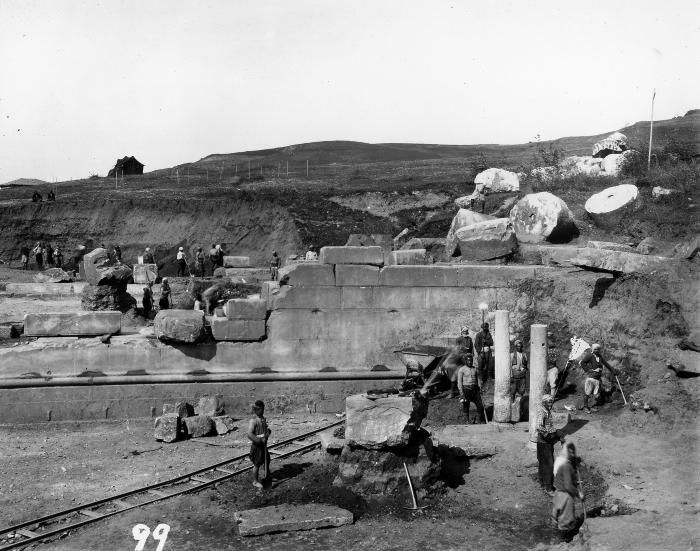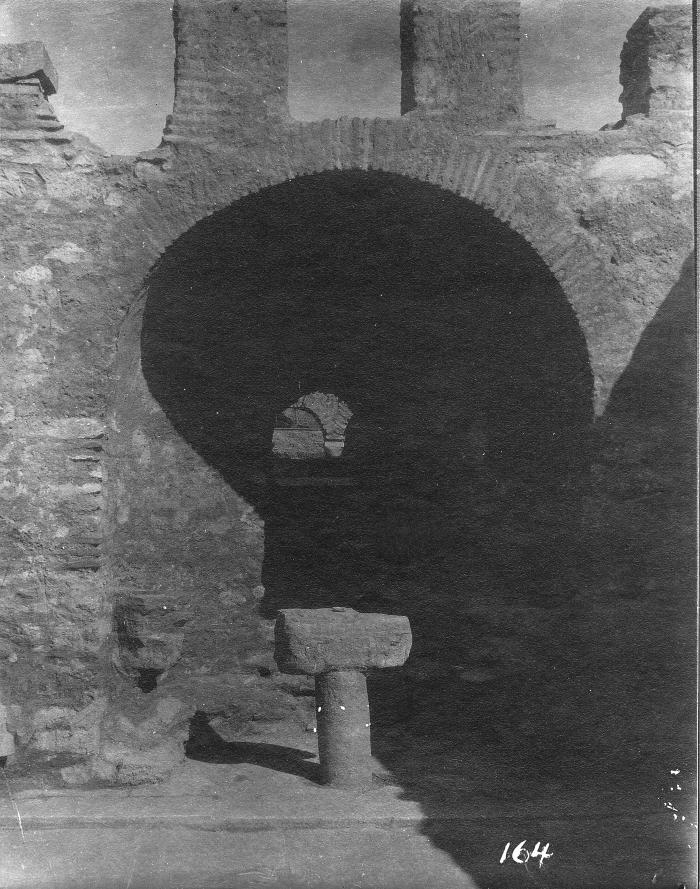Church M
Introduction
The small brick-and-rubble building located near the southeast corner of the Temple of Artemis is known as Church M. The structure was probably set up in the later 4th century, and was used by local residents as a place of Christian worship until the early 7th century. The massive medieval landslide that buried the east end of the Temple accounts for the exceptional preservation of Church M, which was discovered by Butler in 1911 and cleared the following year (figs. 1, 2, 3, 4, 5, 6, 7).
The construction of a small church or chapel within the temenos of a classical temple reflects the far-reaching changes that swept across the later Roman empire during the 4th century. State recognition of Christianity by the emperor Constantine was soon followed by his founding a new eastern capital at Constantinople. While the Temple of Artemis probably had passed out of active use before this time, its massive walls and imposing columns continued to dominate the area. Small incised crosses and religious graffiti still visible near the Temple’s east entrance reflect the efforts of local inhabitants to deconsecrate the building and neutralize any lingering spiritual power of the classical cult. The closing of Roman temples under the emperor Theodosius in the 390s may have encouraged some Sardis residents to build houses in the area and to dismantle the classical structure for stone. Church M may have been intended both for devotional use by families living nearby and to commemorate this important change in Lydian religious traditions.
-

Fig. 1
Plan of Sardis (©Archaeological Exploration of Sardis/President and Fellows of Harvard College)
-

Fig. 2
Plan of the Temple of Artemis showing Church M (©Archaeological Exploration of Sardis/President and Fellows of Harvard College)
-
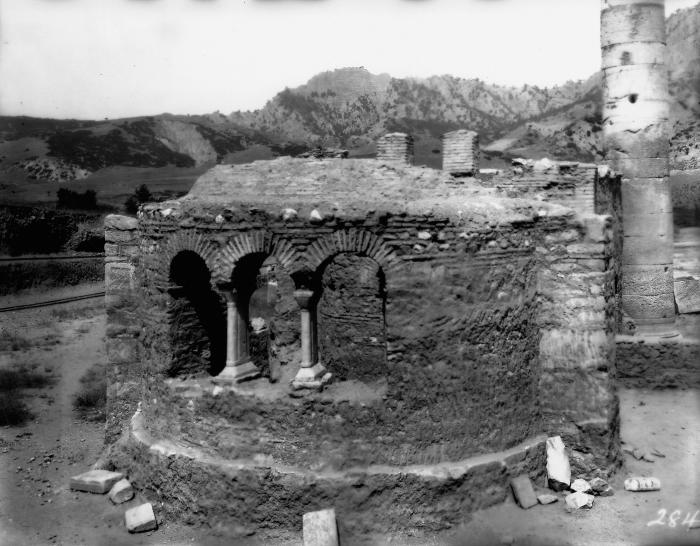
Fig. 3
Church M during excavation (Howard Crosby Butler Archive, Department of Art and Archaeology, Princeton University)
-
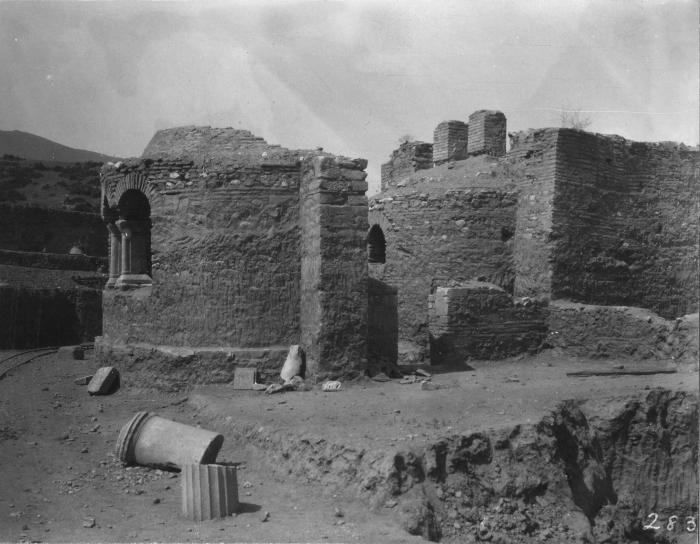
Fig. 4
Church M during excavation (Howard Crosby Butler Archive, Department of Art and Archaeology, Princeton University)
-
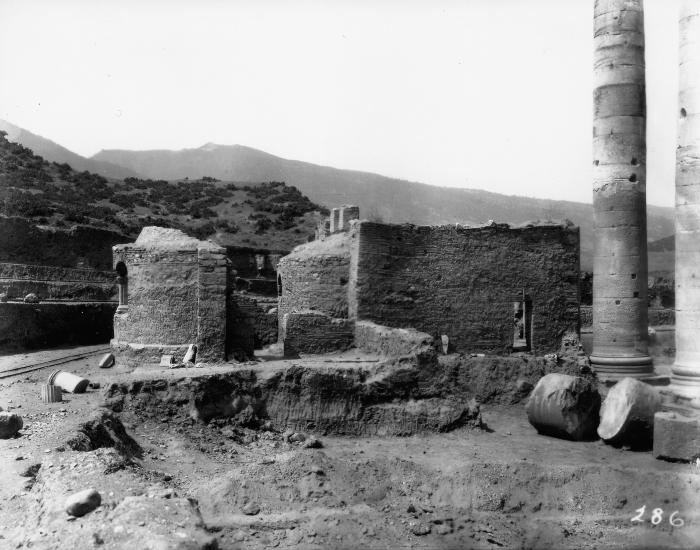
Fig. 5
Church M during excavation (Howard Crosby Butler Archive, Department of Art and Archaeology, Princeton University)
-

Fig. 6
View of Church M (©Archaeological Exploration of Sardis/President and Fellows of Harvard College)
-

Fig. 7
View of Church M from the east, with the temple of Artemis (©Archaeological Exploration of Sardis/President and Fellows of Harvard College)
Design and Construction
The unusual location and small size of Church M reflect these transitional times. The building stands immediately outside the Temple, in front of the eastern colonnade with its main doorway asymmetrically framed by the two southernmost columns. Two smaller columns (no longer visible) were found by Butler in the south pteroma, about 25 m to the west, and may have formed part of an earlier boundary or portal (fig. 8).
The church or chapel was built in two distinct phases. The original building apparently consisted of a rectangular space, 7 m long by 5.6 m wide (figs. 9, 10, 11). A semicircular apse with a single window faced the doorway from the west. The walls were built of bricks, fieldstones, and marble fragments set in mortar, and were covered with painted plaster. Three more windows once opened above the apse. Traces of similar windows can be seen in the upper part of the north wall, through which a small doorway led to another room known only by foundations.
Excavation in 1912 recovered a hoard of 25 bronze coins that had been concealed here c. 400, when the building was clearly in service. The floor of Church M originally lay near the level of the pteroma; the present stone paving stands more than 1 m higher and reflects the gradual accumulation of earth across the Temple precinct.
At a later date a small room with an even larger apse was added about 5 m east of the original building (figs. 9). A wide window with three arches supported by two marble mullions occupied the apse wall, which was reinforced by two lateral buttresses. Small doorways seem to have opened to both south and north. An irregular block of stone set atop a short column in the western apse may have served as a makeshift altar when the building was abandoned in the 7th century or slightly later (fig. 12).
-
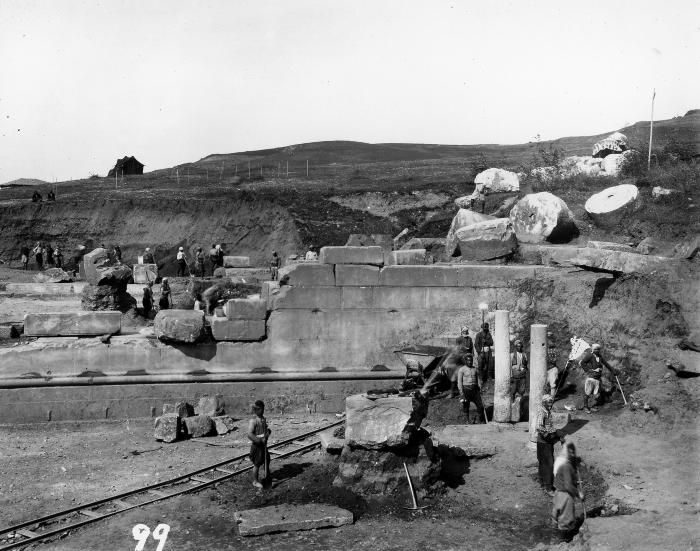
Fig. 8
Two late columns in situ in south pteroma of the Temple of Artemis (Howard Crosby Butler Archive, Department of Art and Archaeology, Princeton University)
-

Fig. 9
Plan and section of Church M (From Butler, Sardis I: The Excavations, ill. 119)
-

Fig. 10
Plan of Church M (©Archaeological Exploration of Sardis/President and Fellows of Harvard College)
-

Fig. 11
Section of Church M (©Archaeological Exploration of Sardis/President and Fellows of Harvard College)
-
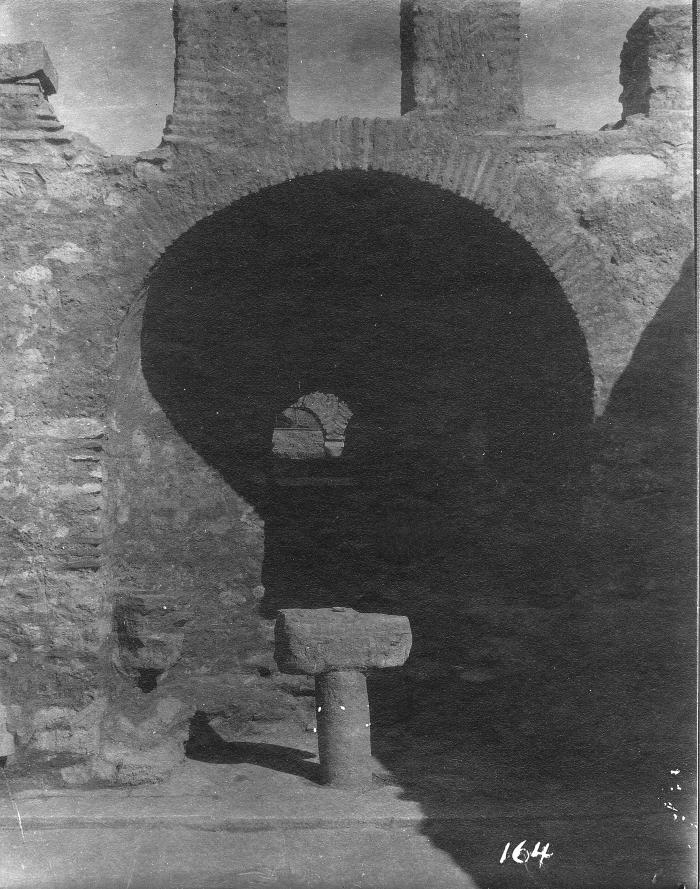
Fig. 12
Interior of Church M (Howard Crosby Butler Archive, Department of Art and Archaeology, Princeton University)


